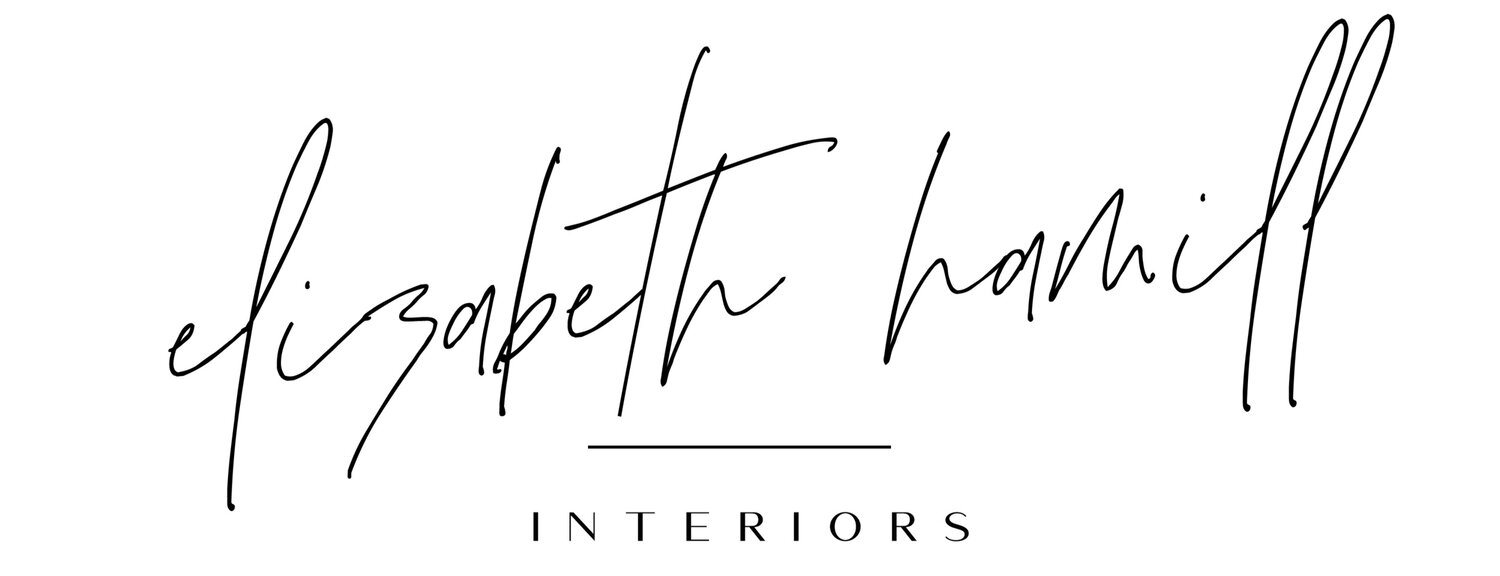Lot 454
Inspired by Farmhouse architecture, this spec home showcased with exposed powder=coated I-beams, natural stone fireplaces, and transom windows throughout. Just over 4,000 sq. ft this home accommodates sleeping for 12, open floorplan and outdoor terraces with breathtaking forest views. Highlighting farmhouse design details along side more rustic choices, such as brushed plumbing, wood floors and stained door and window trim, this home has the perfect balance of design elements to create a hybrid of Mountain-Farmhouse design.
Location: Martis Camp, Truckee CA
Design Team: Beth Hamill, Kim Anderson
Firm: Kim Anderson Design, 2016


















